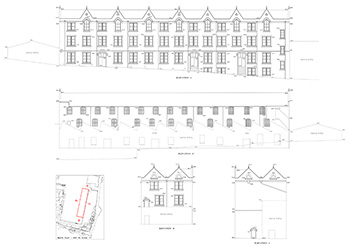A & B Surveys deploy considerable knowledge
and skill in the production of Architectural floor
plans, Building elevations and typical sections
which provides fundamentals for refurbishment
and facilities management. This calls for a
methodical and precise approach to
measurement to ensure wall thicknesses,
structural features and floor plans are recorded
accurately.
Drawings produced can be as final copy or as 2/3
dimensional Digital files in AutoCAD, DXF or PDF
formats. Similarly, drawings can be produced for
engineering and mechanical structures as
Bridgeworks, Power Stations and Oil/Chemical
plants.

